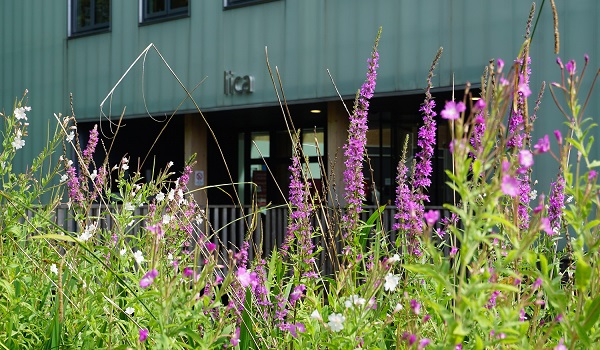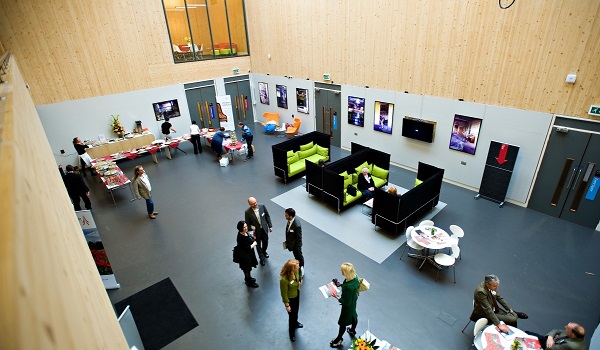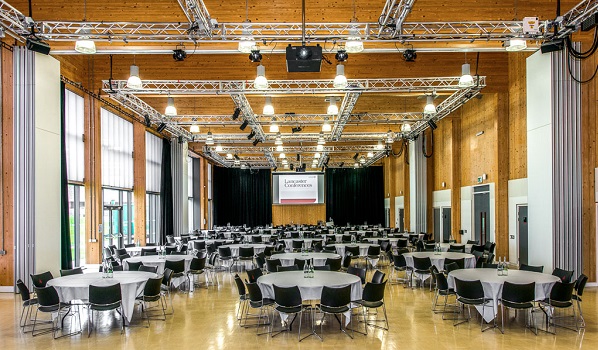Contact the Lancaster University Conferences & Events+ team to discuss bespoke packages for your business at LICA.
LICA was created for wonderful performances and large-scale events, boasting contemporary facilities and an environmentally-conscious design.
The venue structure as attained an outstanding BREEAM (Building Research Establishment Environmental Assessment Method) rating for its sustainability.
The building is nestled among the campus greenery, with a footbridge over a pond providing access to a large foyer space, ideal for receptions.
Boasting almost 600 square metres of floor space, the main feature at LICA is its huge, double-height performance space. Open and airy with flexible partition options, the venue can be divided into smaller areas for various uses, with lighting and sound equipment for productions, awards presentations, gala dinners, keynote addresses, and major launches.
Accessible Features
- Ramped entrance
- Access via double doors
- Disabled toilet
- Ground floor venue
LICA Venue Capacity
LICA's flat-floored theatre can host a maximum of 320 guests, can be split into six smaller meeting rooms, and is available to hire throughout Lancaster University vacation periods.
| Dimensions (m) | |||||||
| Theatre | Cabaret | Banquet | Reception | H | L | W | A |
| 320 | 300 | 320 | 250 | 7 | 39.8 | 14 | 557.2 |
Navigate around LICA using our interactive campus map; MazeMap.




