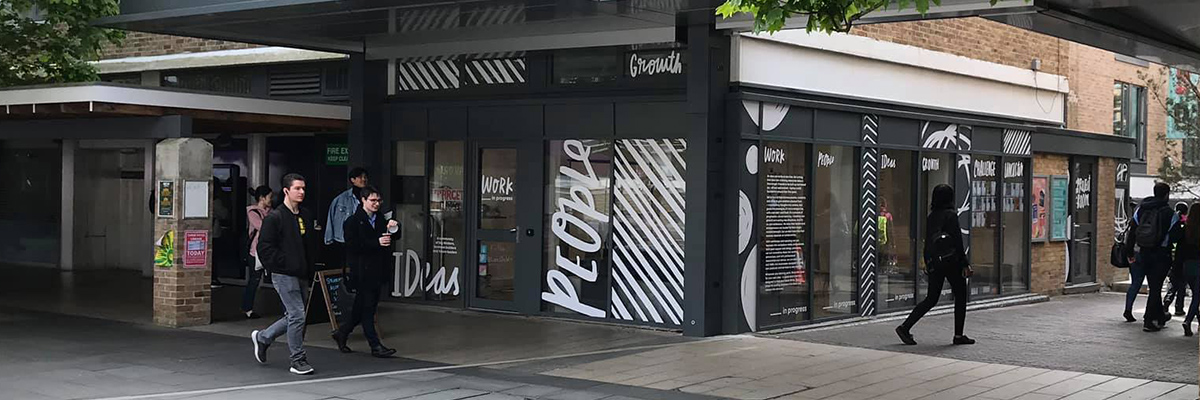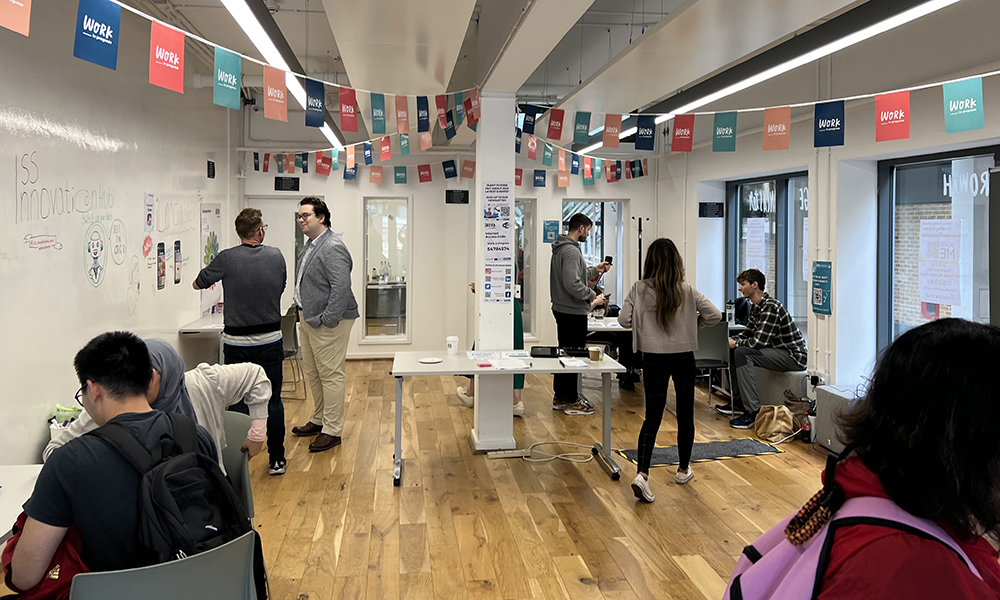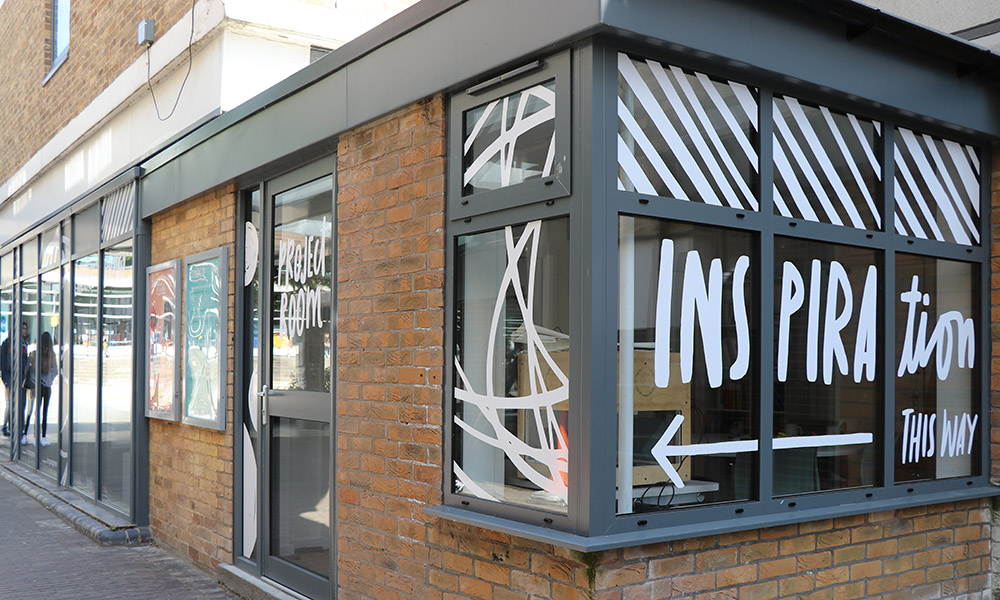Booking Work in Progress
Our Studio on Alexandra Square in the heart of campus is ideal for runnning creative processes, networking events and interactive activities.
Our Studio on Alexandra Square in the heart of campus is ideal for runnning creative processes, networking events and interactive activities.

Our facilities in the heart of campus are ideal for running creative processes, networking events and interactive activities.
The Work in Progress unit on Alexandra Square comprises two bookable spaces, a Design Studio and a small Project Room. The furniture in both spaces is easily reconfigurable to meet the requirements of dynamic events, can be augmented with our 50" Surface Hub Pro and Meeting Owl to enable effective hybrid working.
There is secure connectivity provided by an Eduroam hub and a private wifi network to enable space users to access and control the Sonos stereo system.
There a small kitchen in the back with hot water, sink, fridge and most things you'll need to provide basic refreshments for a small group. Internal and external catering can be delivered.
There are gender-neutral toilet facilities, but sadly, the original architecture of the toilet area means it is not wheelchair accessible. However, there are wheelchair accessible toilets on the ground floor of the Library nearby.
Launch booking form

